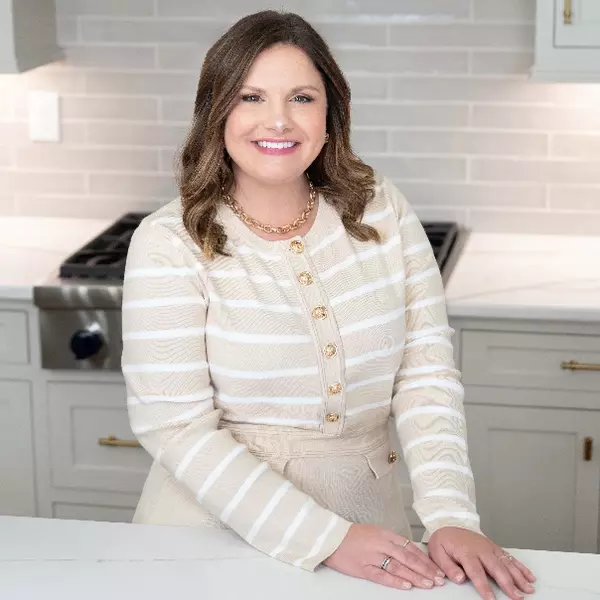$690,000
$775,000
11.0%For more information regarding the value of a property, please contact us for a free consultation.
445 Elk Lake Resort Road #1394 Owenton, KY 40359
3 Beds
3 Baths
2,820 SqFt
Key Details
Sold Price $690,000
Property Type Single Family Home
Sub Type Single Family Residence
Listing Status Sold
Purchase Type For Sale
Square Footage 2,820 sqft
Price per Sqft $244
Subdivision Elk Lake Shores
MLS Listing ID 23017624
Sold Date 12/04/23
Style Cape Cod
Bedrooms 3
Full Baths 3
Year Built 2021
Lot Size 0.500 Acres
Property Sub-Type Single Family Residence
Property Description
This stately Elk Lake property boasts an impressive 2820 sf and sits on half an acre of gorgeous private lakefront. 3 covered patios of gorgeous views, private boat dock, & attached 2 car garage. The foyer hall opens into a combined living, dining and kitchen with doors to 2 waterfront decks. 2 BR suites, flex room with a queen size Murphy bed, guest suite that provides temp control & 3 built-in queen beds, lavish Laundry & 3 full BA guarantees an ideal spot to experience luxury resort-style living. Owners suite features walk in closet and spa bath with tranquil tile designed flooring and walk-in shower. Full of coastal charm, the kitchen curates both Amish cabinetry & Island topped with luxe white granite clad in soft blue hues that compliment the metal finishes. Farmhouse sink, pantry, full coffee bar and a suite of upscale appliances. Basement provides the 3rd full BA, space for a 4-5th BR & walkout to a 3rd patio. The interior space reflects elegance and refinement with expansive Marvin windows giving way to vast rooms bathed in light. The materials chosen, the clean lines, high ceilings, and panoramic views has truly formed an unparalleled positive environment & showcase home
Location
State KY
County Owen
Rooms
Basement Concrete, Full, Partially Finished, Walk Out Access
Interior
Interior Features Primary First Floor, Walk-In Closet(s), Eat-in Kitchen, Central Vacuum, Breakfast Bar, Dining Area, Bedroom First Floor, In-Law Floorplan, Entrance Foyer, Ceiling Fan(s)
Heating Forced Air, Dual Fuel, Electric, Propane Tank Leased
Flooring Tile, Vinyl
Fireplaces Type Gas Log, Great Room
Laundry Main Level
Exterior
Parking Features Driveway, Garage Faces Front, Garage Door Opener
Garage Spaces 2.0
Fence Other
Waterfront Description Yes
View Y/N Y
View Lake, Water
Handicap Access No
Private Pool No
Building
Story One and One Half
Foundation Concrete Perimeter
Level or Stories One and One Half
New Construction Yes
Schools
Elementary Schools Owen Co
Middle Schools Owen Co
High Schools Owen Co
School District Owen County - 15
Read Less
Want to know what your home might be worth? Contact us for a FREE valuation!

Our team is ready to help you sell your home for the highest possible price ASAP







