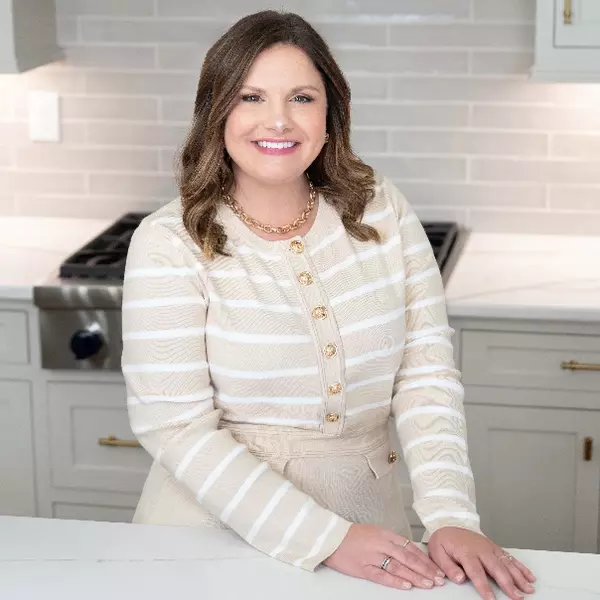$457,900
$459,900
0.4%For more information regarding the value of a property, please contact us for a free consultation.
211 Berkley Hall Drive Berea, KY 40403
3 Beds
2 Baths
2,188 SqFt
Key Details
Sold Price $457,900
Property Type Single Family Home
Sub Type Single Family Residence
Listing Status Sold
Purchase Type For Sale
Square Footage 2,188 sqft
Price per Sqft $209
Subdivision Berkley Hall
MLS Listing ID 24001888
Sold Date 03/07/24
Style Ranch
Bedrooms 3
Full Baths 2
HOA Fees $15/ann
Year Built 2024
Lot Size 1.160 Acres
Property Sub-Type Single Family Residence
Property Description
Welcome to luxury living! Nestled on over an acre, this 3 bed, 2 bath home seamlessly blends elegance and functionality. The expansive great room with a stone, gas fireplace and an open concept create the perfect setting for relaxation and entertaining. The heart of the home is the kitchen featuring stainless steel appliances, a gas range, custom cabinets, quartz countertops and a hidden walk-in pantry. The walk-in pantry features additional cabinets with custom box shelving. Just off the kitchen and great room is an office/dining room with 8' solid core doors and stunning hardwood floors. These wide-planked hardwood floors continue throughout most of the home. The master bedroom features trey ceilings with custom trim work and an ensuite bath with dual vanities, tile shower and large walk-in closet with custom cabinetry. The two additional bedrooms provide ample space for family or guests and share a full bath, hall closet and linen closet. This home is a statement of refined living with its unparalleled craftsmanship and attention to detail.
Location
State KY
County Madison
Rooms
Basement Crawl Space
Interior
Interior Features Primary First Floor, Walk-In Closet(s), Eat-in Kitchen, Breakfast Bar, Dining Area, Bedroom First Floor, Entrance Foyer, Ceiling Fan(s)
Heating Forced Air, Heat Pump, Dual Fuel, Electric
Flooring Hardwood, Tile
Fireplaces Type Gas Log, Gas Starter, Great Room, Ventless
Laundry Washer Hookup, Electric Dryer Hookup, Main Level
Exterior
Parking Features Driveway, Garage Faces Front
Garage Spaces 2.0
Fence None
Waterfront Description No
View Y/N Y
View Neighborhood
Handicap Access No
Private Pool No
Building
Story One
Foundation Block
Architectural Style true
Level or Stories One
New Construction Yes
Schools
Elementary Schools Kingston
Middle Schools Farristown
High Schools Madison So
School District Madison County - 8
Read Less
Want to know what your home might be worth? Contact us for a FREE valuation!

Our team is ready to help you sell your home for the highest possible price ASAP







