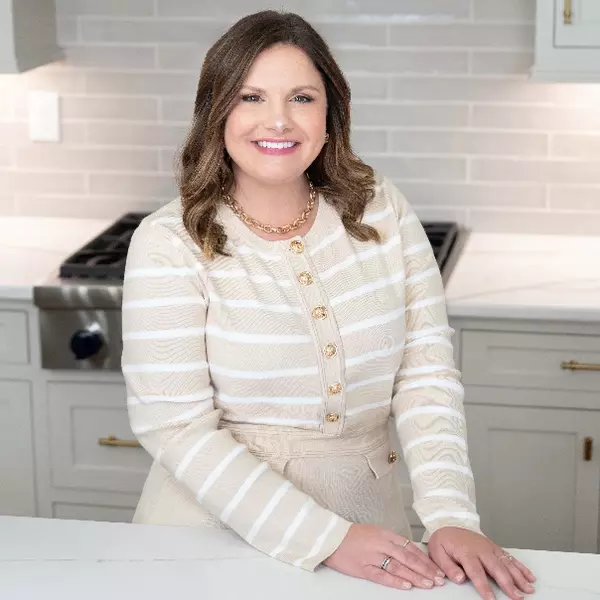$590,000
$660,000
10.6%For more information regarding the value of a property, please contact us for a free consultation.
1052 Andover Forest Drive Lexington, KY 40509
3 Beds
4 Baths
2,695 SqFt
Key Details
Sold Price $590,000
Property Type Single Family Home
Sub Type Single Family Residence
Listing Status Sold
Purchase Type For Sale
Square Footage 2,695 sqft
Price per Sqft $218
Subdivision Andover Forest
MLS Listing ID 24022128
Sold Date 03/07/25
Style Ranch
Bedrooms 3
Full Baths 2
Half Baths 2
HOA Fees $55/ann
Year Built 1990
Lot Size 0.290 Acres
Property Sub-Type Single Family Residence
Property Description
RANCH FLOOR PLAN ONLY ONE IN ANDOVER FOREST ON MARKET PRESENTLY!!! CALL TODAY for your private tour. Fantastic ranch home built by Mike Kerwin. 3 bedrooms, 2.5 baths plus unfinished 3 piece rough in in unfinished basement. Lots of crown moldings, trey ceilings, large rooms. Kitchen and bathroom cabinets were removed and professionally painted and Granite tops were added. Hardwood floors new in July 2024, new shingles in July 2024. Home has had entire interior and exterior trim freshly painted August 2024. Beautiful sunroom off rear leads to patio and is heated and cooled with mini-split system. Very nice fireplace in family room. Beautiful French doors lead to Living room from family room. Yard is very wide with lots of nice landscaping and patios off Sunroom. Seller has had a survey done for buyers convenience. Tall crawlspace!!
Location
State KY
County Fayette
Rooms
Basement BathStubbed, Crawl Space, Partial, Unfinished
Interior
Interior Features Primary First Floor, Walk-In Closet(s), Central Vacuum, Breakfast Bar, Dining Area, Bedroom First Floor, Entrance Foyer, Ceiling Fan(s)
Heating Forced Air, Natural Gas
Cooling Electric
Flooring Hardwood, Vinyl
Fireplaces Type Family Room, Gas Log, Gas Starter, Masonry
Laundry Washer Hookup, Electric Dryer Hookup
Exterior
Exterior Feature Other, Storm Door(s), Patio
Parking Features Off Street, Driveway
Garage Spaces 2.0
Fence None
Waterfront Description No
View Y/N Y
View Neighborhood
Roof Type Dimensional Style
Building
Story One
Foundation Concrete Perimeter
Sewer Public Sewer
Level or Stories One
New Construction No
Schools
Elementary Schools Liberty
Middle Schools Edythe J. Hayes
High Schools Frederick Douglass
School District Fayette County - 1
Read Less
Want to know what your home might be worth? Contact us for a FREE valuation!

Our team is ready to help you sell your home for the highest possible price ASAP







